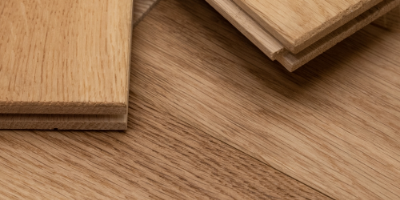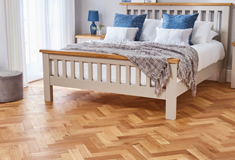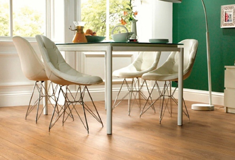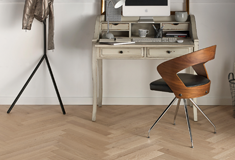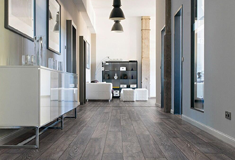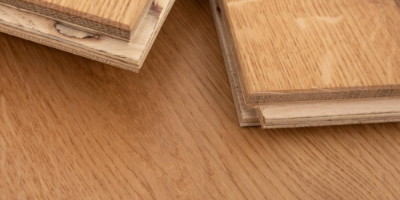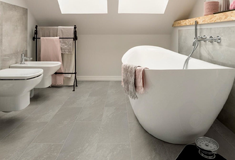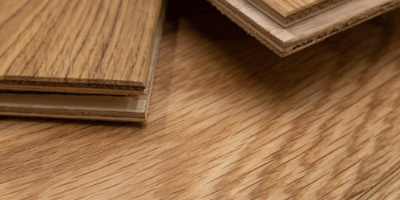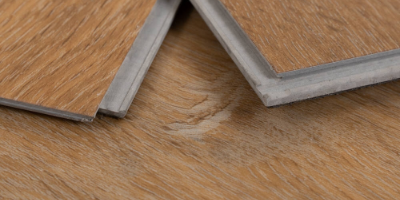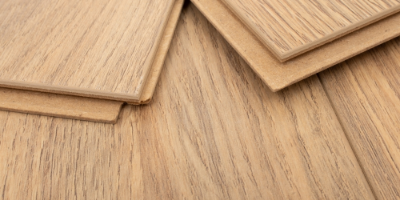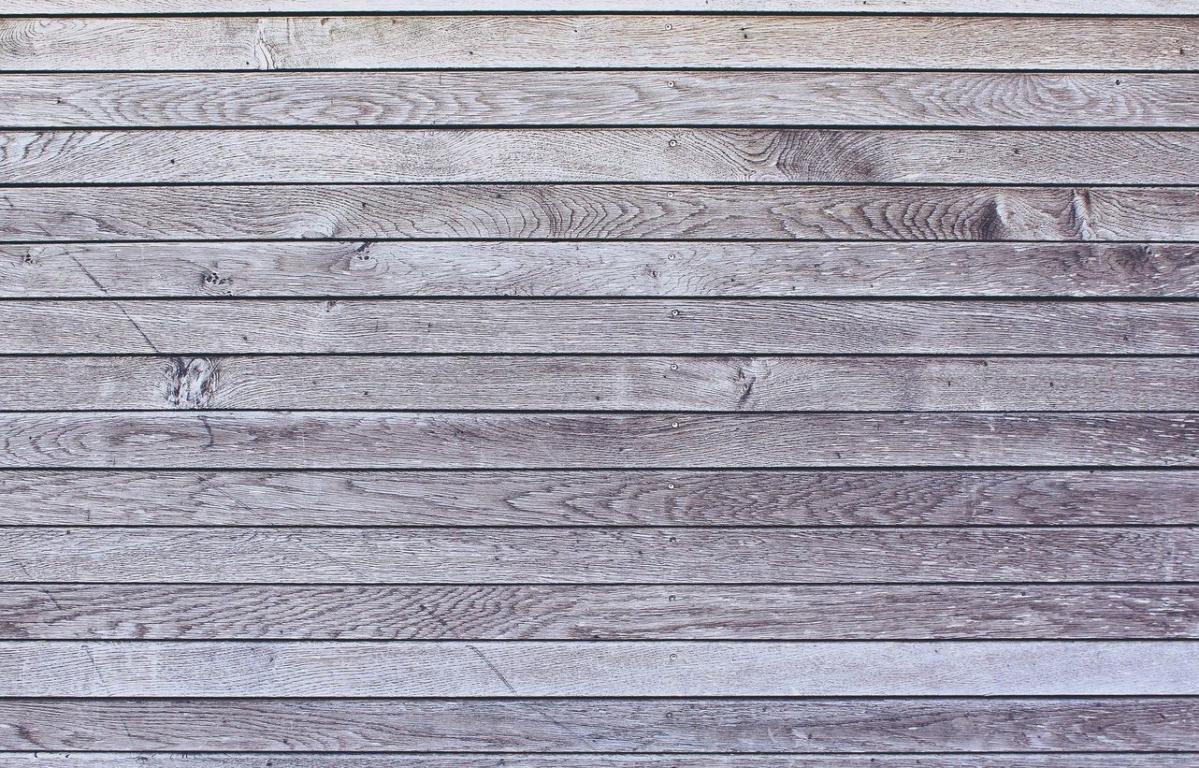How to Choose and Fit Wood Flooring Thresholds and Profiles
Flooring is never complete without the addition of thresholds and profiles. But why are they so important? Profiles can be aesthetically pleasing as well as increase the longevity of a wood floor. Expansion gaps are created when fitting flooring to allow for growth of the wood in an environment where high humidity or moisture may occur. Profiles are able to cover a floors expansion gaps across doors and also around the perimeter of the room, to give your floor a completely finished appearance.
Profiles can be very confusing as there are a variety of products available, so how do you decide which profile is right for you? Well the main factor that will affect your decision is the location and use of your profile. Here are all our profiles with a description of their purpose:
T-Profile Door Bar
They are designed to bridge the expansion gap between doorways. The T profile should be used when the flooring on both sides of the doorway are of an equal height. They are also designed to bridge the expansion gap between doorways. However unlike the T profile, they are used when the heights of the floor on either side of the doorway and unequal.
Ramp Profile Door Bar
They are also designed to bridge the expansion gap between doorways. However unlike the T profile, they are used when the heights of the floor on either side of the doorway and unequal.
End Profile Bar
These profile bars allow the expansion gap to be covered against any vertical surface. This may include a fireplace, patio doors and any external doors.
Stair Nosing
Stair nosing is a safe way of finishing your wood staircase by fitting thin strips of wood on the edge of each step. The steps then becomes easier to see; therefore the amount of accidents and trips on the stairs will be reduced as well as protecting the stair edging from breaking or becoming damaged.
Once you have picked the type of profile you need, it is then time to ensure that the product matches your floor. All of the thresholds and profile bars on our website are designed to match flooring and will say in the description the finish of that product.
Installing Profile Bars
The first step of installation is to measure and cut the profile bar to the width of the doorway or area. All of our profile bars come with a rigid channel making installation quick and easy. This channel can then be either screwed or glued to the subfloor depending on the material of your sub floor. Usually with a concrete subfloor you would use adhesive to glue the channel down, but screwing the channel in would be recommended with any other subfloor. The curved end of the profile bar then sits neatly into the channel and glued in, the height of the bar can then be adjusted by adding extra glue into the channel. The glue should be left for around 24hours to dry and set.
Installing Stair Nosing
Measuring and cutting your stair nosing should be the first step to ensure the nosing is the exact length of your step. If you are installing a Bullnose profile then it fits to the original board using a tongue and groove system. All you need to do is apply some adhesive to both the tongue and groove and leave the adhesive to set. To ensure the nose stays in place then it is recommended that 3 or 4 nails be placed into the wood, preferably using a nail gun.
The flat form of stair nosing may also need measuring and cutting down to size to the exact length of your steps. Adhesive then needs adding to the step and nosing then gluing together. Try not to add any adhesive too close to the border of the nose as the adhesive may squeeze out and cause a mess. Once the adhesive is set you should also add 3 or 4 nails using a nail gun. Sometimes when using nails it may leave tiny holes in the nosing. Do not panic though as the holes can be filled in using wood filler of the same colour.
Have Your Say
Do you have any tips? Share with us down below!
Remember to follow us on Facebook, Twitter, and Instagram for the latest news and discussions. We’re always finding new ways to improve our stock, so keep up to date!

