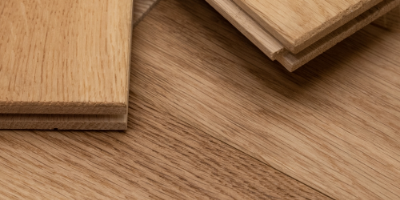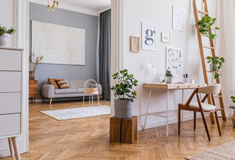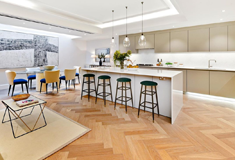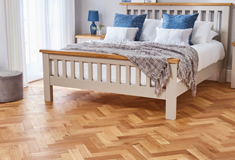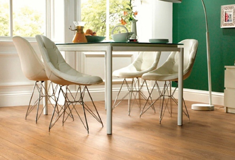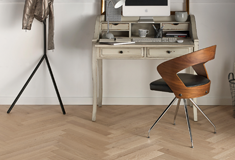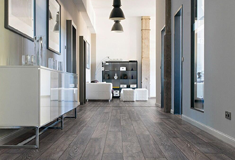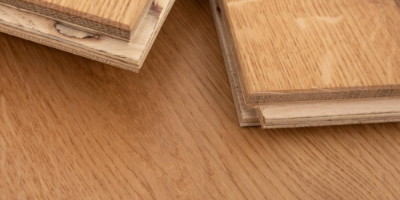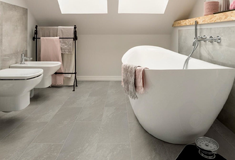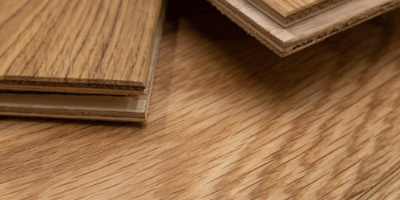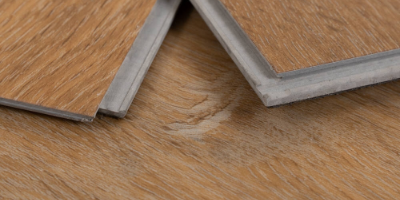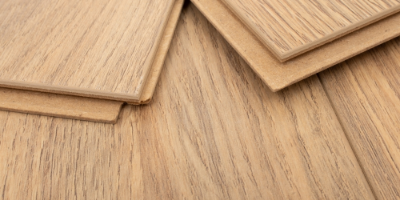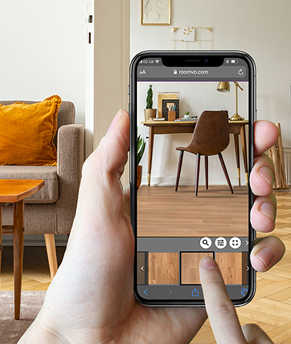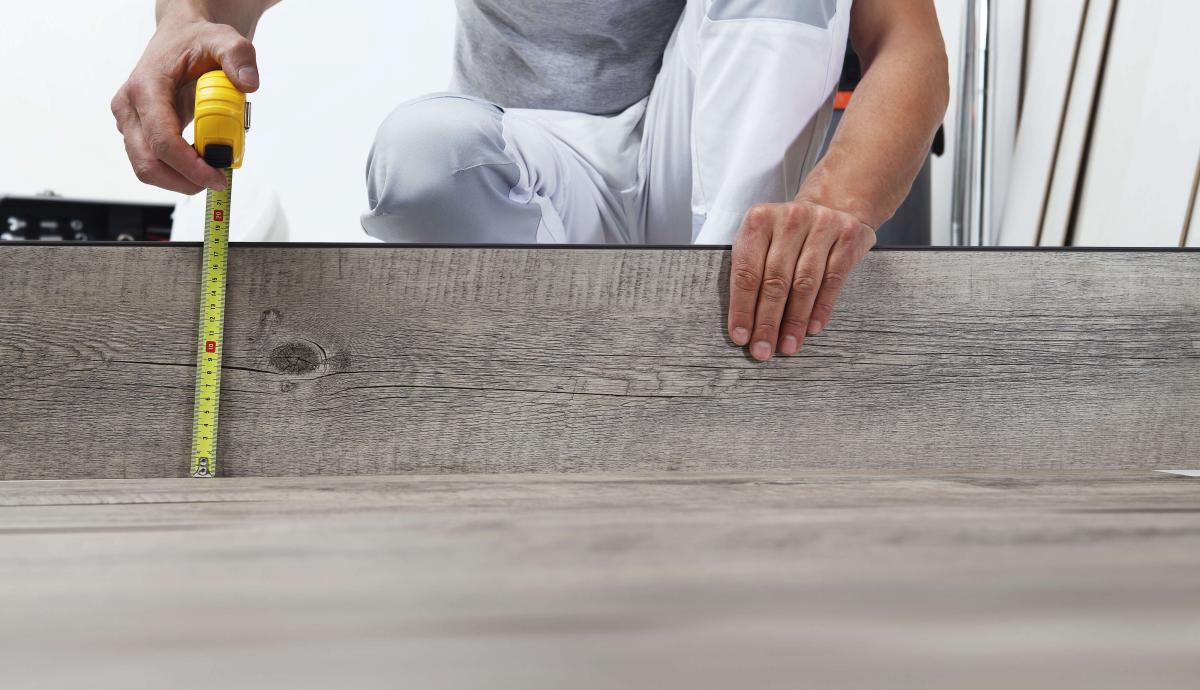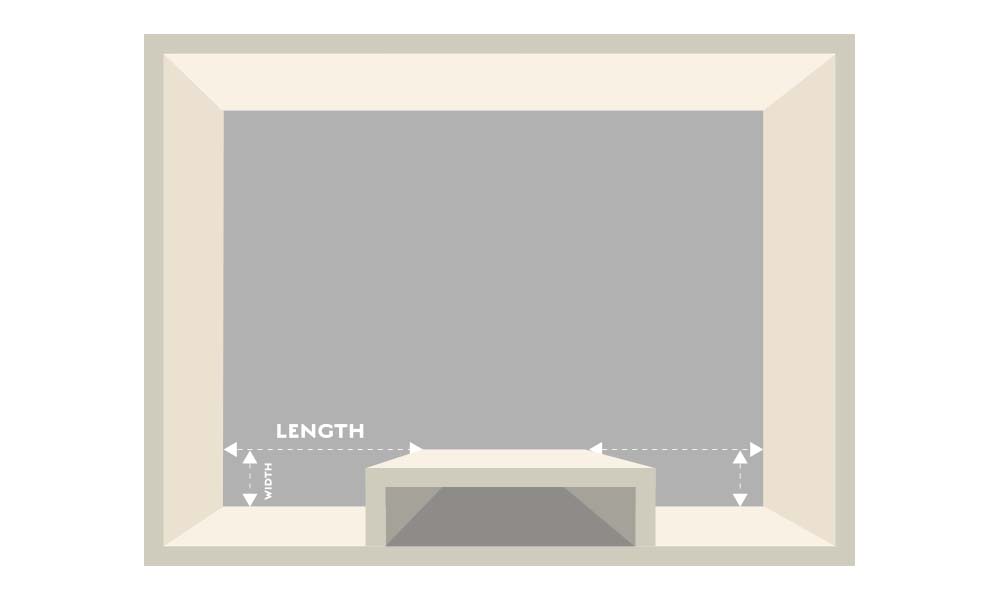How to Measure for Laminate Flooring
Whether you’re moving into a new house, or giving a room in your home a complete makeover, laminate flooring can be a great option.
The variety of styles and finishes means it can add personality to your space, plus it has an array of practical advantages in a busy home.
However, before you can make a decision on which design to order, you of course need to measure your space.
Hiring a professional fitter is one way to go, but if you’ve chosen to fit the floor yourself, then it’s fairly straightforward to work out how much laminate flooring you’ll need.
In this article we explain how to measure a room for laminate flooring, including a few important things that you need to remember.
What You’ll Need
Before you can start measuring your room, you need to make sure you have all the tools for the job!
- Calculator
- Pencil
- Tape Measure
How to Measure for Laminate Flooring: Step by Step
There are a few steps you need to follow to ensure you order the right amount of flooring:
- First use your tape measure to measure the width of the room.
- Next, measure the length of the room.
- Use your calculator to multiply the length by the width, to give you the total amount of flooring that you need to order.
- As an example, if your room is ten metres wide and ten metres long, then you multiply 10 x 10, meaning you’ll need flooring to cover 100 square metres.
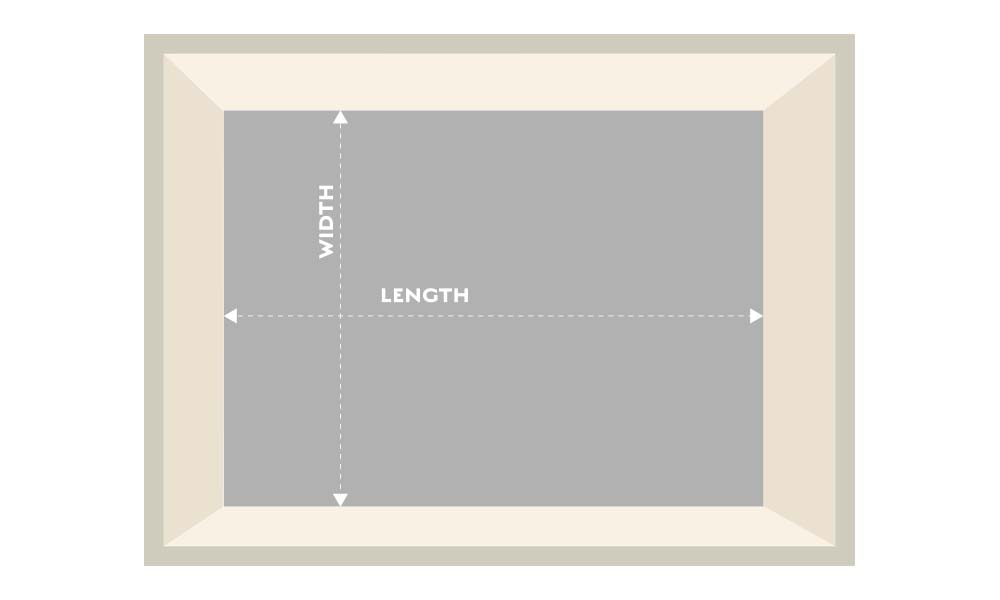
Remember to Allow for Wastage!
When you order laminate flooring, we recommend that you allow an additional 10% to account for waste. So using our example above, you would need to order 110m² of flooring.
This is so if you have any awkward cutting angles like a kitchen island or fireplace, you won’t be left with any gaps.
Plus, we offer refunds on any leftover packs, so you don’t need to worry too much about over ordering.
How To Measure Difficult Rooms
Every house has an odd-shaped room that’s full of awkward corners. Measuring that room can be a little more challenging, particularly if you’ve never fitted your own flooring before.
Follow the below instructions to help you work out how to get an accurate measurement:
- Grab a notepad and pencil and draw a floor plan of your room. It’s useful to visualise your room in this way and makes it easier to calculate the area.
- Measure the length and width of your room.
- Now measure the areas that don’t require flooring. Simply measure the length and width of the awkward area and subtract it from the measurements in step 2. Multiply the numbers to get to the square meterage you require.
- As above, don’t forget to allow for an additional 10% in case of any mistakes or awkward cuts.
Which Direction to Lay Your Laminate Floor
We recommend laying laminate flooring parallel to the longest side of your room. Laying it in this direction gives the impression of a larger and longer room, creating a natural flow throughout your home.
Expansion Gaps
One important thing to remember when fitting a laminate floor is to allow for expansion gaps.
You must leave a 2mm gap to allow for expansion of the planks against walls or skirting boards.
However, if there are no skirting boards fitted, then measure wall to wall, allowing 2mm all the way around for expansion as your laminate floor may move slightly.
If your skirting boards are already fitted, just allow 2mm for expansion all the way around your room.
When installing underfloor heating, allow a 5mm expansion gap as your laminate floor planks may move a little bit more because of the heat underneath.
We’d Love to Hear from You!
We love to see how a project comes together, so share your room makeover on Instagram, and make sure you tag us #MyLuxuryFloor!
Our flooring experts are always on hand if you need any help with measuring your space, so please don’t hesitate to get in touch.

